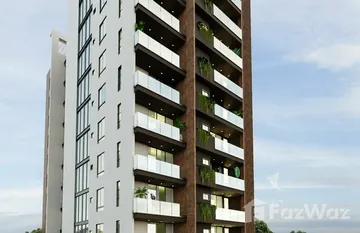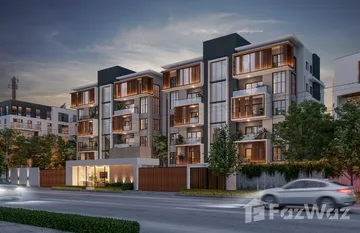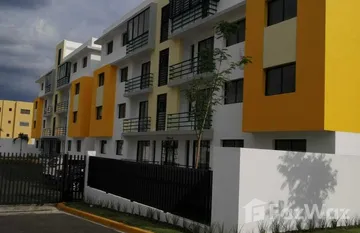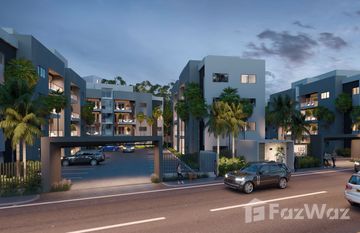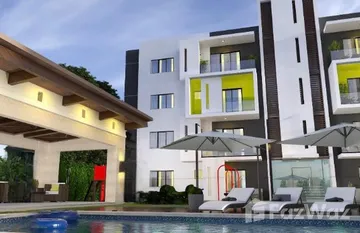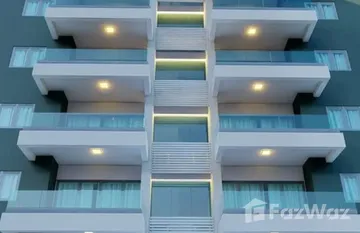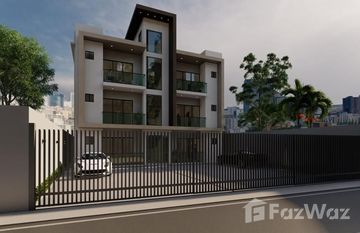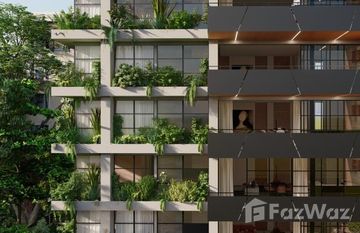- List your property - it's free
- Sign up or Log in
-
English- en
-
BTC - ₿
Loading...
No Data
- Buy
- Rent
- Santiago Property For Rent
- Santiago Market Overview
- See Newest Rentals
- List your Rental
- Sell
- Projects
Loading...
No Data
The Residential project with an excellent location, a Tower of thirteen (13) levels + semi-basement will be built. The Tower will have four (4) apartments per level, from the first to the eleventh level, and four (4) Penthouse-type apartments on levels twelve and thirteen, for a total of forty-eight (48) apartments. The apartments will have the following distribution of spaces: Apartments A and B (114m2): living room, balcony, dining room, kitchen with breakfast area, 1/2 bathroom for visitors, laundry area with service bathroom, master bedroom with bathroom and walking closet, secondary bedroom with closet and bathroom, linen closet Apartments C and D (87mts2): living room, balcony, dining room, kitchen with breakfast area, 1/2 bathroom for visitors, laundry area, master bedroom with bathroom and walking closet, bedroom Secondary with closet and bathroom, linen closet Penthouse Levels twelve and thirteen have two-level penthouse apartments with large social areas and an extraordinary view of the Santiago metropolitan area.– Penthouse A and B (157mts2) will have a second level of 45mts2 with social area, terrace and 1/2 bathroomPenthouse C and D (126mts2) will have a second level of 39mts2 with social area, terrace and 1/2 bathroom. Finishes: Porcelain tile floor, oak main door, internal doors in jequitiba, upper trunks in closets, natural granite kitchen top. Social area The project will have a Club House on one level + semi-basement, table area, a kitchen, bathrooms for both sexes (men and women), a swimming pool plus a pool deck with a BBQ area and showers, an equipped gym. On the roof, the Tower will have a Lobby made up of a common staircase, an emergency staircase, elevators and an area for clothes lines, two elevators, lockers for sale. Separate with 10% value, 30% under construction and 60% delivery.








